Technical Challenges
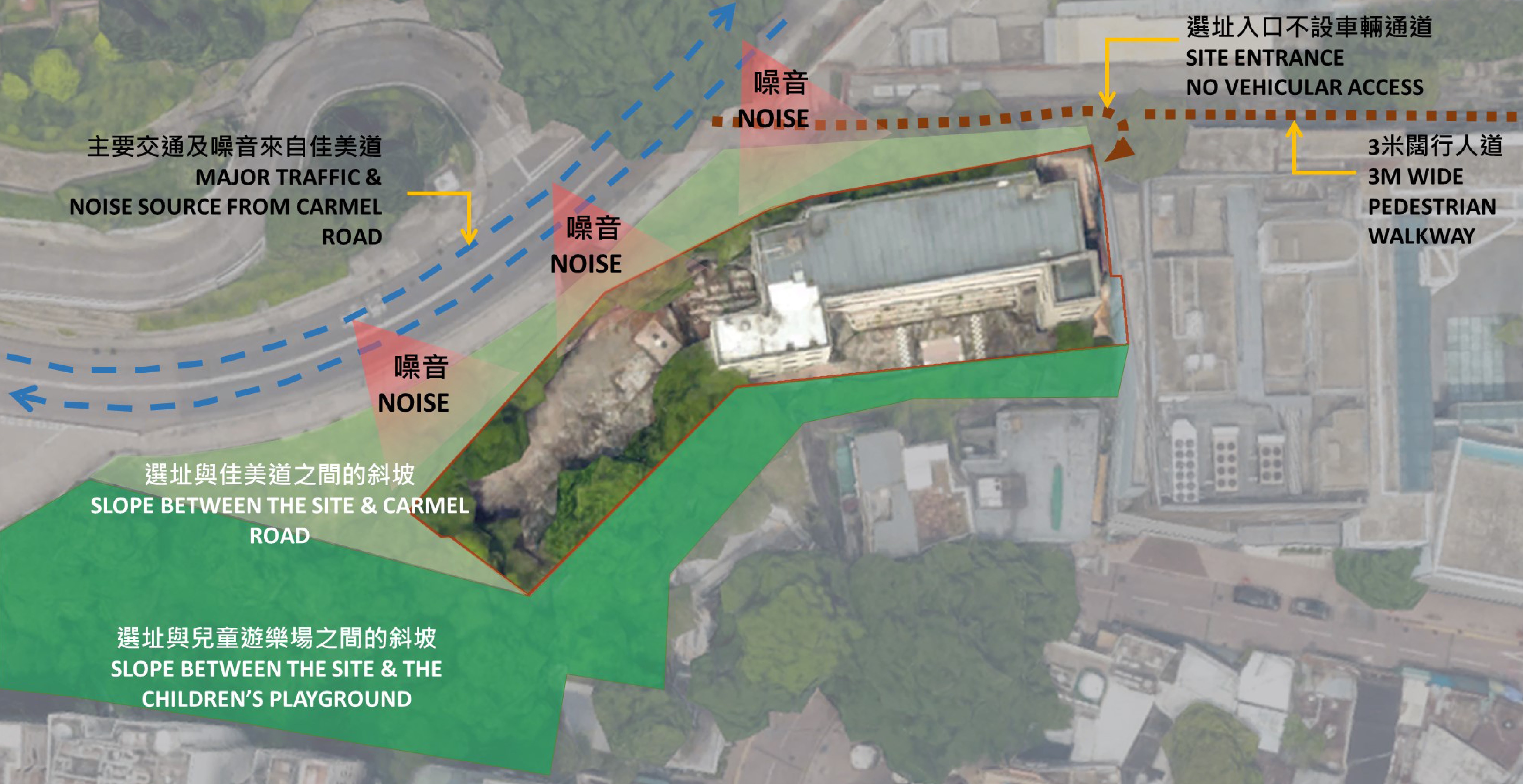
- Traffic noise from Carmel Road
- Engineering and cost implications from the surrounding slopes
- No direct road access for construction material delivery and emergency vehicle access
- Limited accessibility for prospective residents
Design Scheme Highlight
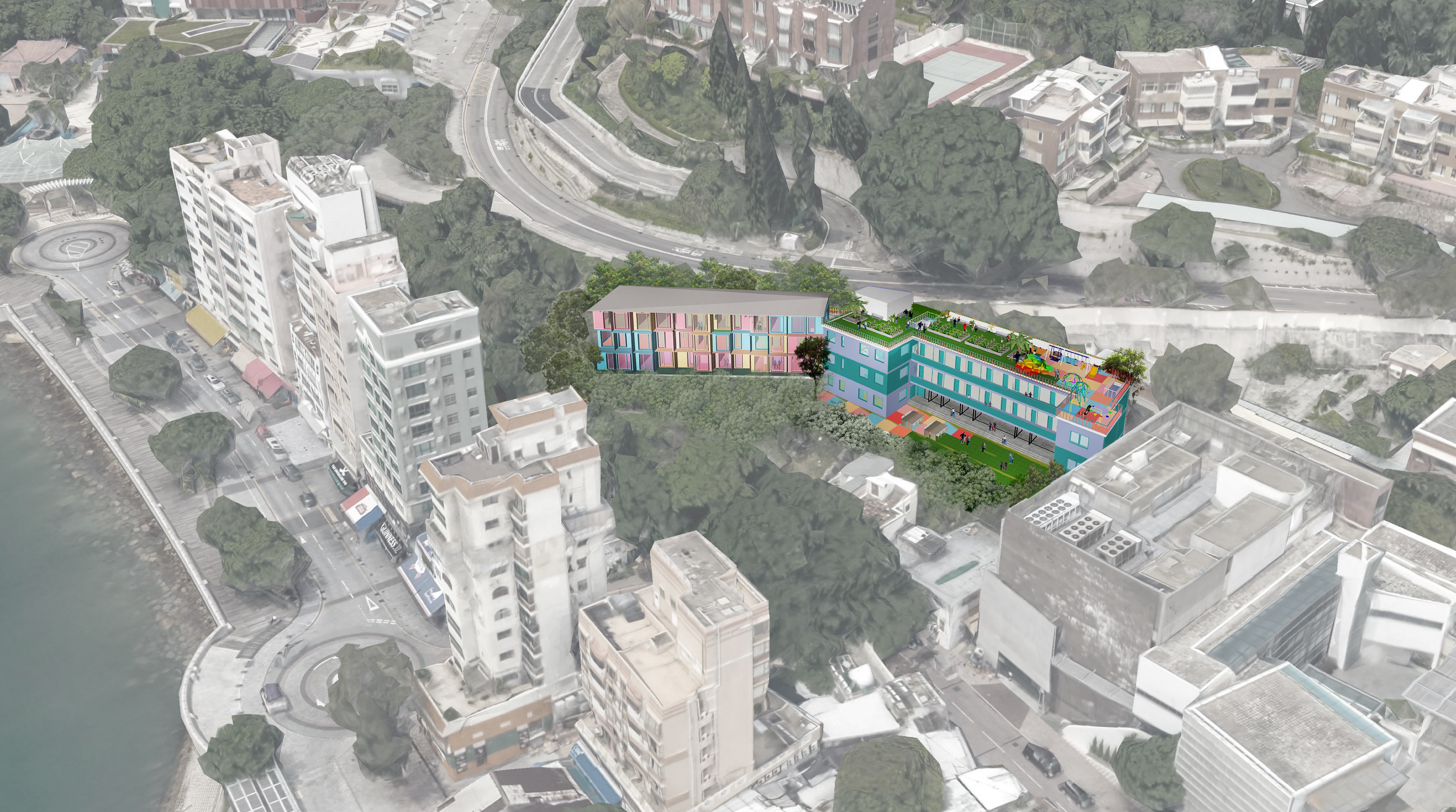 |
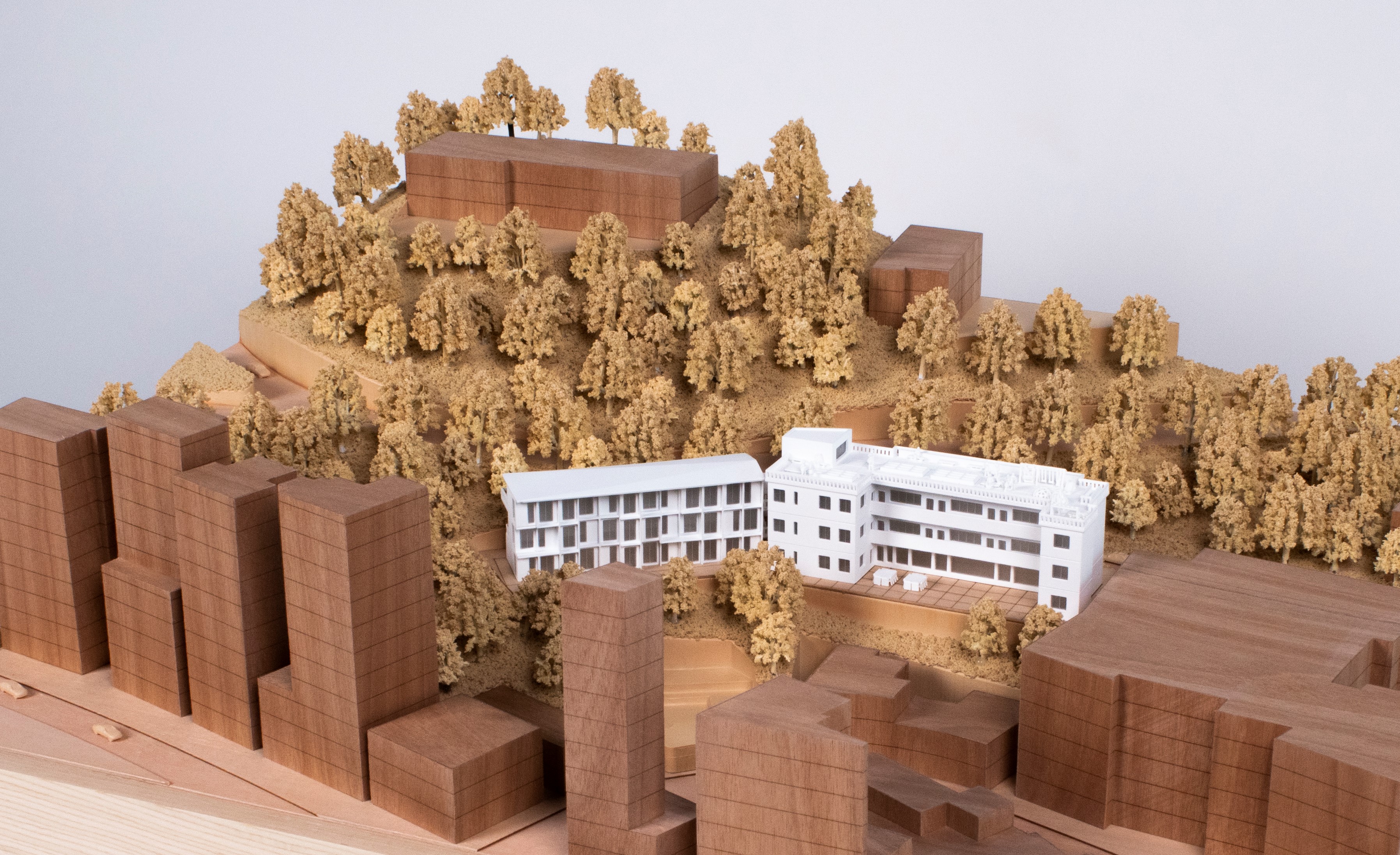 |
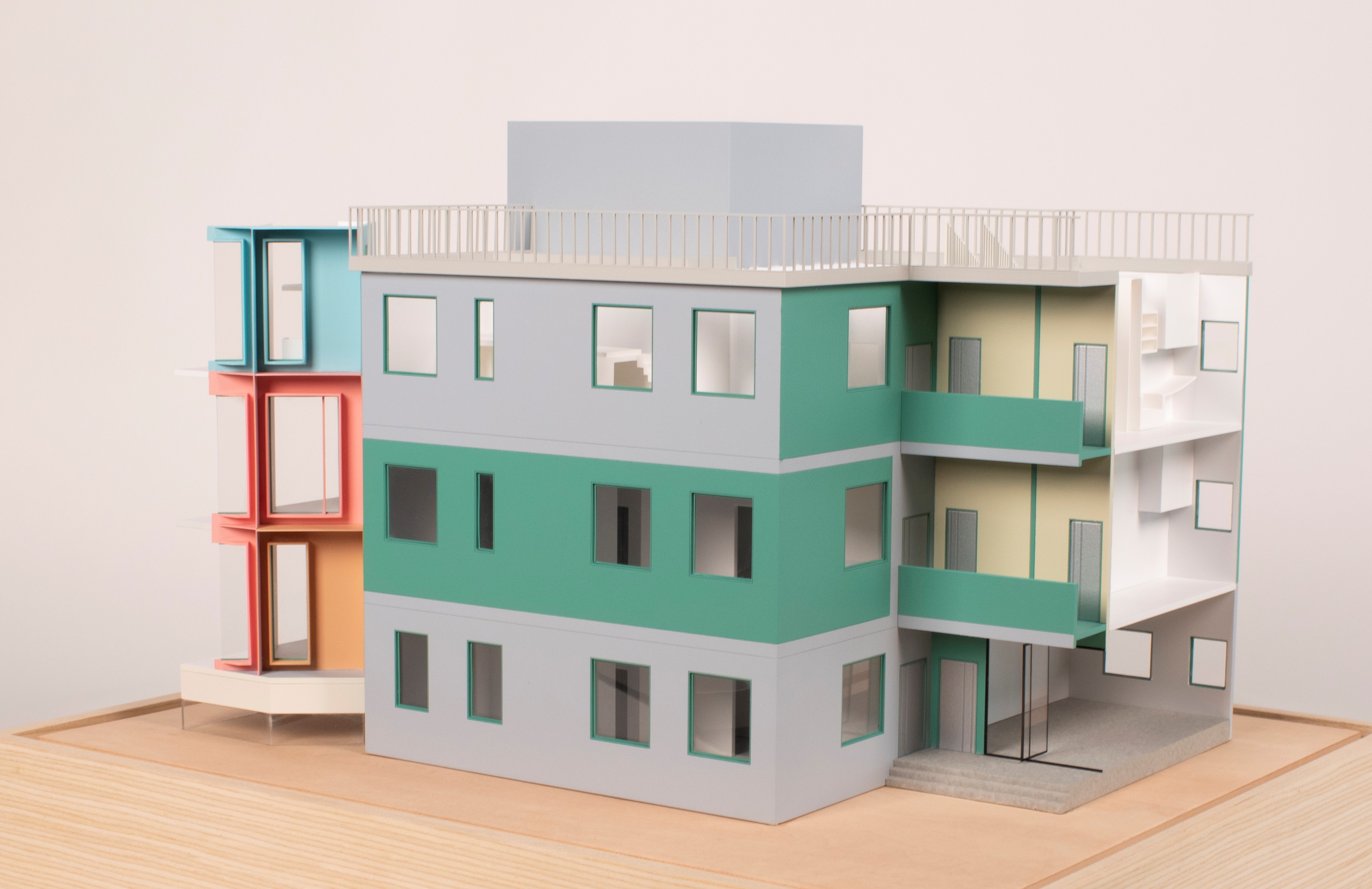 |
- The provision of 47 TSH units in the refurbished school building and a new three-storey Modular Integrated Construction (MiC) structure built on the playground
- The ground floor of the school building and its forecourt would be converted into communal open space to knit a closer relationship between the tenants and the wider Stanley community
- The design proposal can harmoniously brand in with the surrounding environment in terms of scale and style, and can also effectively overcome various technical issues caused by the constrictive site
Stakeholder’s Opinion
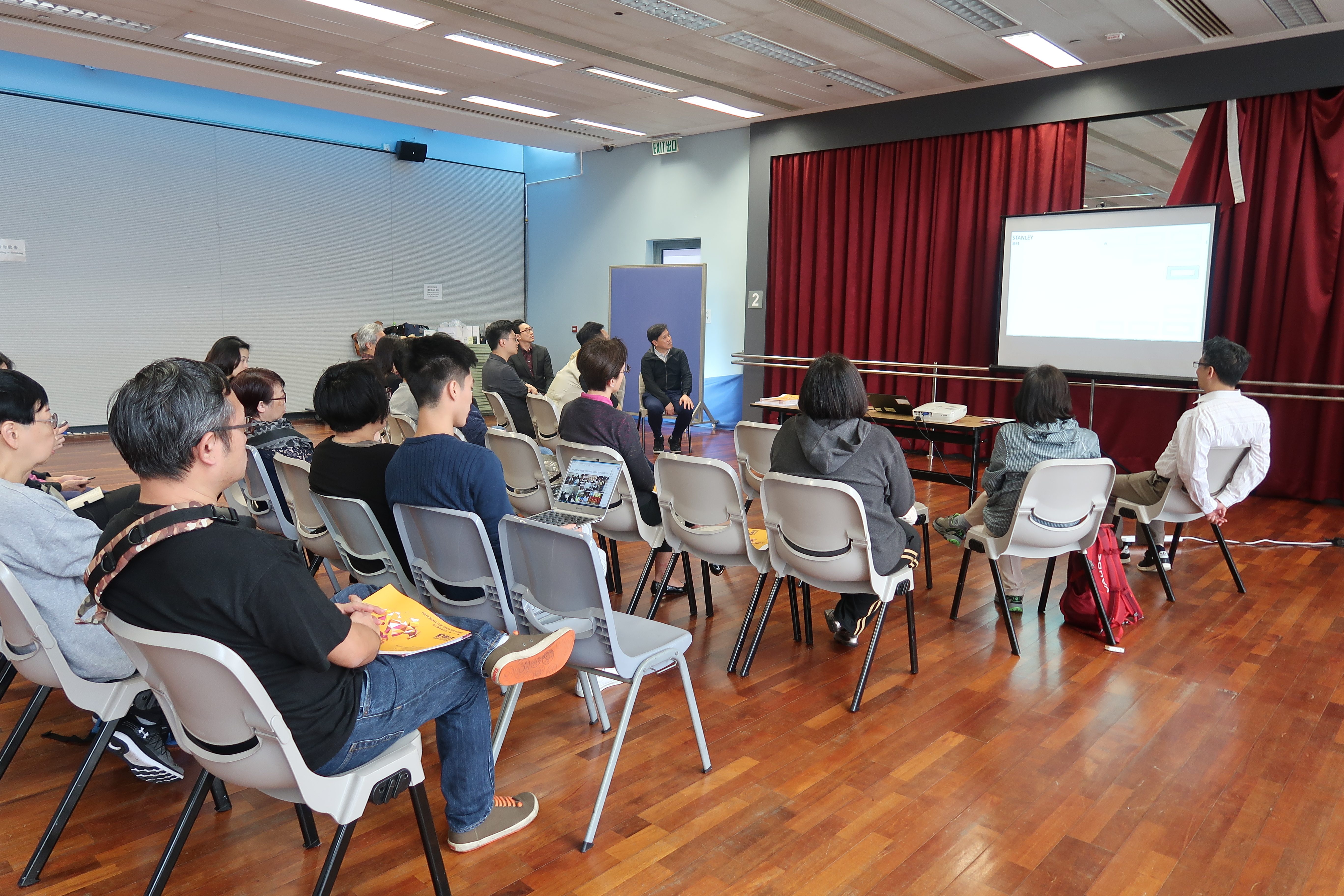 |
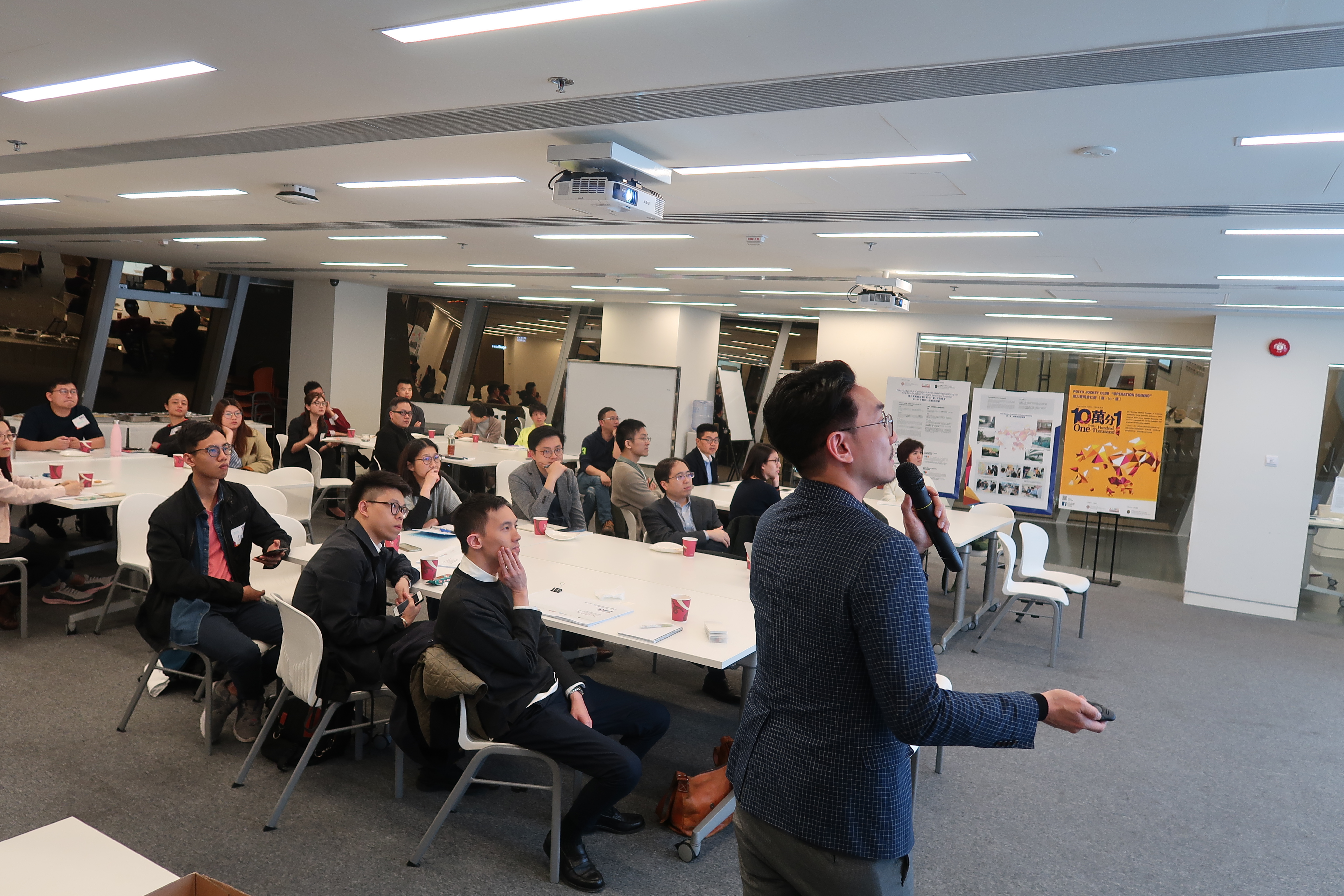 |
Residents generally do not object to the use of the site as TSH. Possible impact on the existing Stanley community, public transportation, and community services raised by the group. Other points discussed:
- Youths might be more suited to the site due to its relatively remote location and the inadequate primary education services.
- The ground floor communal space might play an important role in the site’s function and impact on the existing Stanley community and helping the TSH project in gaining local support.
- The maintenance cost and responsibility of the slope without support from the government.
Guiding Principles on Planning and Design of TSH Projects
